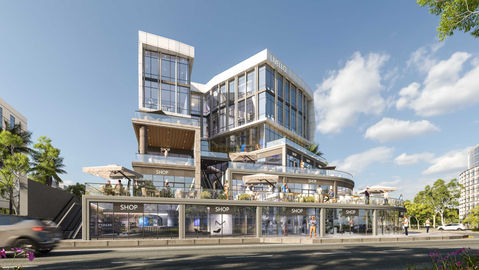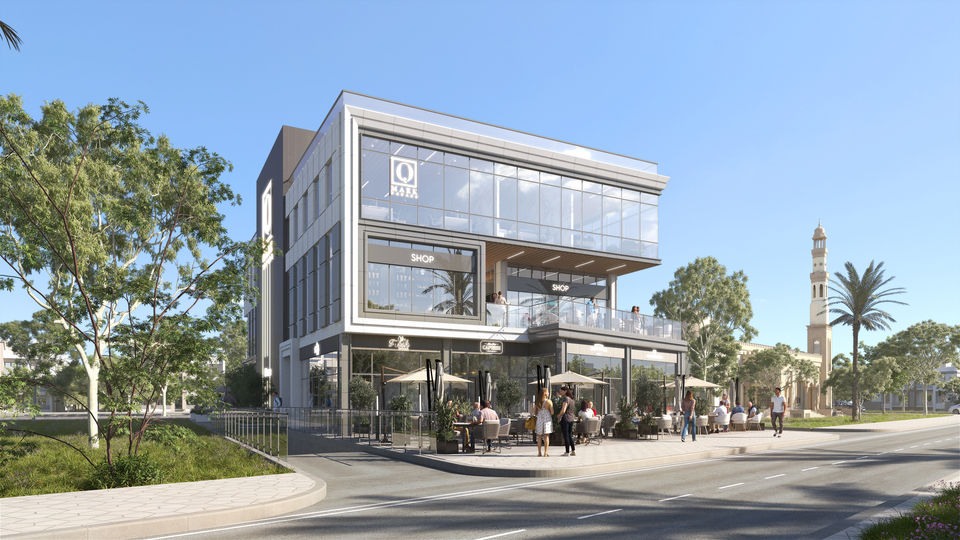Moray Mall
THE PROJECT IS A MIXED USE COMMERCIAL AND ADMINISTRATIVE BUILDING THAT CONSISTS OF A COMMERCIAL GROUND FLOOR STANDING ON 27,000 M2 AND 3 UPPER FLOORS WITH A TOTAL AREA OF 84,000 M2 THAT COMBINE BOTH ADMINISTRATIVE AND COMMERCIAL UNITS. THE MAIN GOAL OF THE PROJECT IS TO BE AN ATTRACTION FOR INTERNATIONAL BRANDS AND BUSINESSES.
IV Business Park
THE MAIN CONCEPT OF THE PROJECT TO MAKE BUILDING CONTAINS A LARGE PLAZA CONTAINING DISTINCTIVE ENTERTAINMENT ACTIVITIES, WHERE DISTINCTIVE ENTERTAINMENT ACTIVITIES ARE PRACTICED.
THE PROJECT BUILDING CONTAINS COMMERCIAL, ADMINISTRATIVE AND MEDICAL ACTIVITIES ALL THE BUILDING'S VARIOUS ACTIVITIES HAVE A DIRECT VIEW TO GREEN PLAZA.
N90 Mall
Location: New Cairo
THE MAIN CONCEPT OF THE PROJECT TO MAKE BUILDING CONTAINS A LARGE PLAZA CONTAINING DISTINCTIVE ENTERTAINMENT ACTIVITIES, WHERE DISTINCTIVE ENTERTAINMENT ACTINITIES ARE PRACTICED.
THE PROJECT BUILDING CONTAINS COMMERCIAL, ADMINISTRATIVE AND MEDICAL ACTIVITIES
TERRACES MALL
LOCATION : NEW CAIRO
The multi-level structure features a sleek, glass-dominated facade, providing panoramic views and a sense of openness. The project incorporates outdoor terraces on each floor, ideal for dining, lounging, or events. Inside, the building likely gaming zones, restaurants, and event spaces, catering to various entertainment needs. The ground floor includes outdoor cafes and gathering areas, enhancing the project's engagement with the street. Its design promotes a vibrant, interactive atmosphere, blending leisure with modern architectural aesthetics.
LIVELLO MALL
The main concept of the project to make building contains a large plaza containing distinctive entertainment activities, where distinctive entertainment activities are practiced.
The project building contains commercial, administrative and medical activities
All the building's various activities have a direct view to green plaza.
ASSUIT MALL
LOCATION : ASSUIT
ASSUIT Mall Is Located In Naser City, Which Is Currently Considered A New Center For Commercial And Administrative Activities. It Is A Vital Location And Is Characterized By Commercial And Administrative Growth.
VASTO MALL
LOCATION : NEW CAIRO
Vasto mall project is considered one of the best projects in terms of location, as it is known in the best locations in new capital in terms of occupancy, as it is located in the MU area.
The main concept of the project is to achieve the maximum use of the project’s various views, in addition to creating internal green spaces used as an internal view, as there are more than 1,000 square meters of green and wooded open spaces that contain water elements.
The project contains a variety of activities, including commercial, administrative and medical activities
The project interfaces are characterized by simplicity in terms of strong and expressive project lines for use
Solar breakers were created and building geometry shifting was used in the project blocks to achieve self shade
SOUL PLAZA
LOCATION : NEW CAIRO
The main concept of the project to make building contains a large plaza containing distinctive entertainment activities, where distinctive entertainment activities are practiced.
The project building contains commercial, administrative and medical activities
All the building's various activities have a direct view to green plaza.
PAVO MALL
LOCATION : NEW CAIRO
The main concept of the project to make building contains a large plaza containing distinctive entertainment activities, where distinctive entertainment activities are practiced.
The project building contains commercial, administrative and medical activities
All the building's various activities have a direct view to green plaza.
The project also contains futuristic interactive lighting systems so that visitors can enjoy a unique experience
AJEI PLAZA
LOCATION : NEW CAIRO
AJEI Plaza is a modern commercial mall designed with a sleek, contemporary aesthetic. The building features large glass façades, allowing natural light and offering clear visibility of upscale retail brands like Nike, Prada, and Versace. Its design is characterized by horizontal lines, rounded corners, and metal cladding, which add sophistication and balance to the structure. The plaza has multiple levels of retail spaces, interconnected sections, and a pedestrian-friendly forecourt with landscaped green areas. Its blend of transparency, functionality, and luxury makes it an attractive urban shopping destination, catering to high-end consumers and promoting interaction with the surrounding environment.
OBO MALL
LOCATION : OBOUR CITY
This mixed-use mall showcases a sleek, contemporary architectural design, featuring a dynamic curved façade with expansive glass windows. The building incorporates multiple levels with a blend of retail shops on the lower floors and spacious offices or commercial spaces above. The structure harmoniously integrates greenery, open-air terraces, and a well-defined walkway, offering an inviting experience for visitors. Its modern aesthetic is enhanced by clean lines and ample natural lighting. The design fosters accessibility, blending urban sophistication with environmental consciousness. The mall's layout promotes foot traffic while maintaining a seamless flow between retail, social, and professional spaces.
ZONE PLAZA
LOCATION : OBOUR CITY
This mixed-use mall showcases a sleek, contemporary architectural design, featuring a dynamic curved facade with expansive glass windows. The building incorporates multiple levels with a blend of retail shops on the lower floors and spacious offices or commercial spaces above. The structure harmoniously integrates greenery, open-air terraces, and a well-defined walkway, offering an inviting experience for visitors. Its modern aesthetic is enhanced by clean lines and ample natural lighting. The design fosters accessibility, blending urban sophistication with environmental consciousness. The mall's layout promotes foot traffic while maintaining a seamless flow between retail, social, and professional spaces.
THE BOULEVARD
LOCATION : NEW CAPITAL
This modern architectural project, "The Boulevard," is designed as a multi-purpose commercial building. Its sleek, futuristic facade, with large glass panels and bold geometric lines, ensures a visually striking presence. The building boasts an open-plan concept, allowing ample natural light to flow into the interior spaces. The ground level is dedicated to retail outlets and cafes, enhancing customer engagement and providing an immersive shopping experience.
The use of clean, minimalistic materials like steel and glass reflects a modern aesthetic, making it a hub for premium brands. Outdoor landscaping with lush greenery and contemporary design elements adds an inviting atmosphere for visitors. The overall design fosters a sense of luxury, innovation, and convenience, perfect for attracting high-end clientele and elevating the surrounding area's appeal.
Q MARK SQUARE
LOCATION : NEW CAIRO
This project is a modern commercial building, characterized by a sleek, three-story structure with expansive glass facades that provide transparency and natural light. The design includes a combination of retail and dining spaces on the ground and first floors, with visible branding and signage for high-end shops. The upper levels feature outdoor terraces, adding space for leisure and dining, while enhancing the visual appeal. The architecture emphasizes clean lines and contemporary aesthetics, seamlessly blending with its surroundings. The building’s placement along a landscaped pedestrian-friendly area promotes accessibility, creating a vibrant and dynamic hub for shopping and social activities.
GARDEIA PLAZA
LOCATION : NEW CAIRO
The project depicted in the architectural view appears to be a modern commercial development, featuring a central building designed with contemporary elements. The structure has a U-shaped layout, with extensive use of glass facades, providing natural light and views to both indoor and outdoor areas. The building includes multiple levels, with large terraces and balconies, likely intended for dining or retail spaces. Surrounding the main structure is a well-planned urban landscape, including wide roads, sidewalks, green spaces, and trees that enhance the pedestrian experience. The project is set in a mixed-use environment, with nearby office buildings, residential complexes, and open public spaces. The design emphasizes accessibility, functionality, and aesthetic appeal, likely serving as a vibrant hub for commerce, dining, and social interaction within the community.
Contact Us
Address
Building 57, Second District, Sixth Zone, Fifth Settlement, cairo, Egypt
Contact
01022532552
Opening Hours
Mon - Fri
9:00 am – 6:00 pm














































































